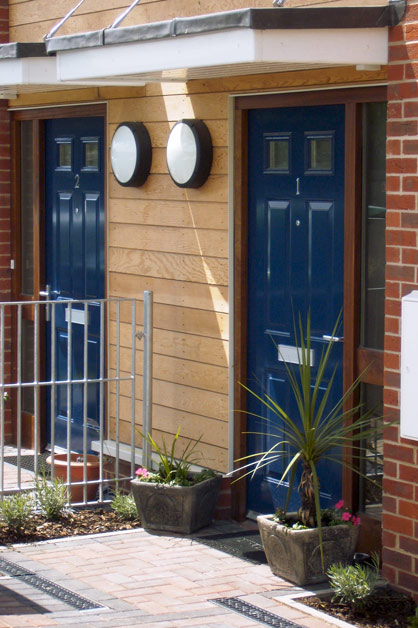What we do | SOCIAL HOUSING
SHERMANBURY CLOSE, ERITH, KENT
The big idea on this development is buried underground. Making the most of a long narrow site, we'd designed 9 new timber-framed terraced houses and 6 flats for rent, with friendly entrances and balconies large enough for a table and chairs. It was still £400,000 under budget so we were able to afford some innovative – and money saving – sustainable features. As well as having underfloor heating and high levels of insulation, it was the first social housing scheme in London to use ground source heat pumps for heating and hot water. We bored 85 metres down in the back gardens to collect the stored heat from the ground and pump it round the houses. The heat pumps use renewable energy, need no maintenance, and the tenants only pay 50% of normal costs for heating and hot water 24 hours a day, 7 days a week.

Client
Contractor
Completion date
Survey & Design's service
Hexagon Housing Association
Hilife Construction.
Heat pumps designed by Ice Energy
2006
Architect / Employer's agent / Planning supervisor






